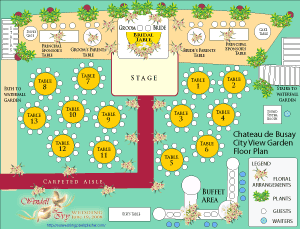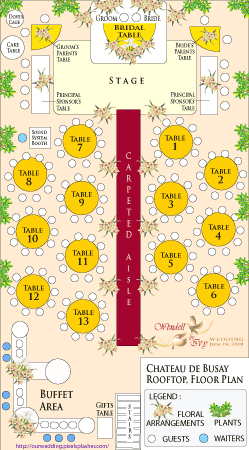Wedding Reception Floor and Table Plan
City View Garden, Wedding Reception Floor and Table Plan
This is the City View Garden, Wedding Reception Floor and Table Plan. Click on the image to see a larger and much clearer view of the plan.
The Bridal Table and the Stage will be at the center. The Groom will be seated at the left while the Bride will be seated at the right. Parents of the newlyweds will have their own separate tables close to the Bridal Table . Groom's Parents will be seated at the left side while the Bride's Parents will be seated at the rights side. There will be two long tables for the Principal Sponsors next to the Parents's table . Name tags will be placed on their tables for their convenience. There will be 13 big round tables for guests . Each table has a seating capacity of 10 persons. Table 1 - 6 will be placed at the bride side with Table 6 as a "reserve table" for unconfirmed guests while Tables 7 - 13 will be at the Groom's side.If you are one of our invited guest and have already confirmed your attendance and wanted to know which table you are assigned, please refer to our Wedding Reception Seating Arrangement for your guidance. The Gift Table and the Buffet Area will be at the further back end at the right.
Rooftop, Wedding Reception Floor and Table Plan
This is the Rooftop, Wedding Reception Floor and Table Plan. Click on the image to see a larger and much clearer view of the plan.
The Rooftop is an alternative venue in case of rain during the wedding day. There is not much difference in the set-up to that of the City View Garden Floor plan except that the table arrangement is going compact rather than sprawling, The Bridal Table, Stage, Parents Table, Principal Sponsor's Table and Guest Table will be arranged in the same manner to the City View Garden Floor Plan except for the the Gift Table and the Buffet Area which will now be at the further back end at the left.

